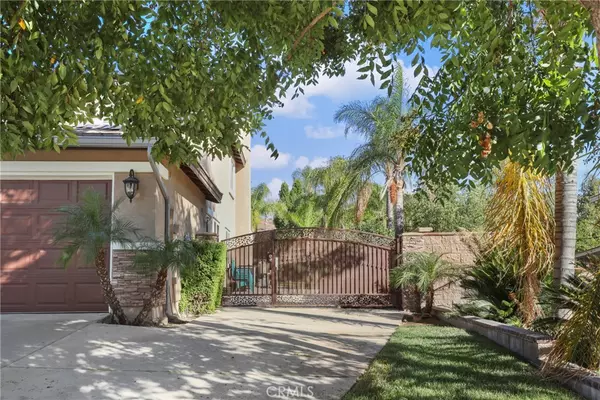7787 San Benito St. Highland, CA 92346

UPDATED:
Key Details
Sold Price $880,824
Property Type Single Family Home
Sub Type Single Family Residence
Listing Status Sold
Purchase Type For Sale
Square Footage 3,138 sqft
Price per Sqft $280
MLS Listing ID IV25229927
Bedrooms 4
Full Baths 3
Year Built 2004
Lot Size 0.400 Acres
Property Sub-Type Single Family Residence
Property Description
Location
State CA
County San Bernardino
Area 276 - Highland
Interior
Heating Central
Cooling Central Air
Flooring Carpet, Tile
Fireplaces Type Living Room
Laundry Inside, Laundry Room, Upper Level
Exterior
Exterior Feature Barbecue
Parking Features Concrete, Garage Faces Front, Garage, Garage Door Opener, Oversized, RV Access/Parking, Uncovered
Garage Spaces 3.0
Garage Description 3.0
Fence Block, Wood
Pool In Ground, Private
Community Features Biking, Curbs, Dog Park, Foothills, Hiking, Mountainous, Street Lights, Suburban, Sidewalks
Utilities Available Electricity Connected, Natural Gas Connected, Phone Available, Sewer Connected, Water Connected
View Y/N Yes
View Mountain(s), Neighborhood
Roof Type Tile
Building
Lot Description Back Yard, Sprinklers In Rear, Sprinklers In Front, Lawn, Landscaped, Sprinkler System, Yard
Story 2
Foundation Concrete Perimeter, Permanent, Slab
Sewer Public Sewer
Water Public
New Construction No
Schools
School District Redlands Unified
Others
Acceptable Financing Cash, Cash to New Loan, Conventional
Listing Terms Cash, Cash to New Loan, Conventional
Special Listing Condition Standard

Bought with Martin Ruiz PAK HOME REALTY
GET MORE INFORMATION




