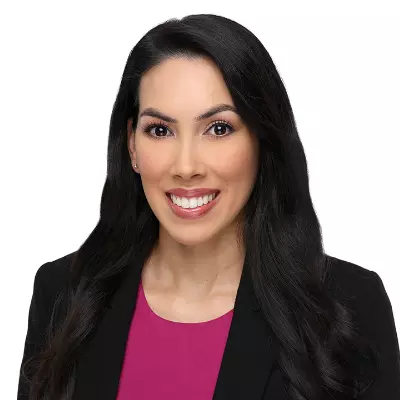13879 Fair Meadows CT Eastvale, CA 92880

Open House
Sat Nov 22, 12:00pm - 3:00pm
Sun Nov 23, 12:00pm - 3:00pm
UPDATED:
Key Details
Property Type Single Family Home
Sub Type Single Family Residence
Listing Status Active
Purchase Type For Sale
Square Footage 3,849 sqft
Price per Sqft $283
MLS Listing ID IG25261864
Bedrooms 5
Full Baths 3
Half Baths 1
Construction Status Turnkey
HOA Y/N No
Year Built 2005
Lot Size 10,454 Sqft
Property Sub-Type Single Family Residence
Property Description
Inside, you're welcomed by soaring ceilings, plantation shutters throughout, and beautiful tile flooring. Just off the entry is a double-doored office, highlighted by open railing views from above, adding to the home's bright and open feel. The layout offers both a formal living room and a formal dining room, perfect for hosting gatherings. The main floor also includes a guest bedroom with its own full bathroom, as well as a convenient powder room.
The expansive family room serves as the heart of the home, featuring crown molding, a built-in media niche, a cozy fireplace, built-in surround sound, and direct access to the backyard. Seamlessly connected is the open kitchen, which includes a large center island, abundant cabinetry, a built-in cooktop, and an extra-large walk-in pantry—an impressive highlight rarely found. Custom upgrades and thoughtful storage solutions make this space both functional and inviting. The home also includes PAID OFF solar panels, providing excellent energy efficiency and long-term savings.
Upstairs, a charming reading nook leads to an extra-extra large loft—truly a super bonus room. This versatile space is ideal for a game room, media retreat, or additional living area, and features wood-style laminate flooring, also found in the upstairs bathroom. The oversized primary suite includes a spacious retreat area, plantation shutters, and crown molding. The primary bathroom is equally generous, offering dual sinks, a soaking tub, and a separate shower. Three additional bedrooms and another full bathroom complete the upper level.
The backyard is beautifully designed with lush grass, thoughtful landscaping, and three patio coverings, providing multiple shaded areas ideal for entertaining, relaxing, or outdoor dining. Additional side yard space adds even more functionality.
Located near shopping and top-rated schools, this home is bright, clean, upgraded, and exceptionally spacious—offering comfort, elegance, and luxurious living in one of Eastvale's most desirable neighborhoods.
Location
State CA
County Riverside
Area 249 - Eastvale
Rooms
Main Level Bedrooms 1
Interior
Interior Features Built-in Features, Breakfast Area, Crown Molding, Cathedral Ceiling(s), Separate/Formal Dining Room, Open Floorplan, Pantry, Bedroom on Main Level, Loft, Walk-In Pantry
Heating Central
Cooling Central Air
Flooring Carpet, Laminate, Tile
Fireplaces Type Family Room
Inclusions Fridge, washer, dryer.
Fireplace Yes
Appliance Dishwasher, Gas Cooktop, Microwave
Laundry Inside, Laundry Room
Exterior
Parking Features Direct Access, Garage Faces Front, Garage
Garage Spaces 3.0
Garage Description 3.0
Pool None
Community Features Curbs, Street Lights, Suburban, Sidewalks
View Y/N Yes
View Neighborhood
Porch Concrete, Covered, Front Porch, Patio
Total Parking Spaces 3
Private Pool No
Building
Lot Description Back Yard, Cul-De-Sac, Front Yard, Lawn, Landscaped, Sprinkler System
Dwelling Type House
Story 2
Entry Level Two
Sewer Public Sewer
Water Public
Level or Stories Two
New Construction No
Construction Status Turnkey
Schools
School District Corona-Norco Unified
Others
Senior Community No
Tax ID 144335022
Acceptable Financing Cash, Conventional, VA Loan
Listing Terms Cash, Conventional, VA Loan
Special Listing Condition Standard

GET MORE INFORMATION




